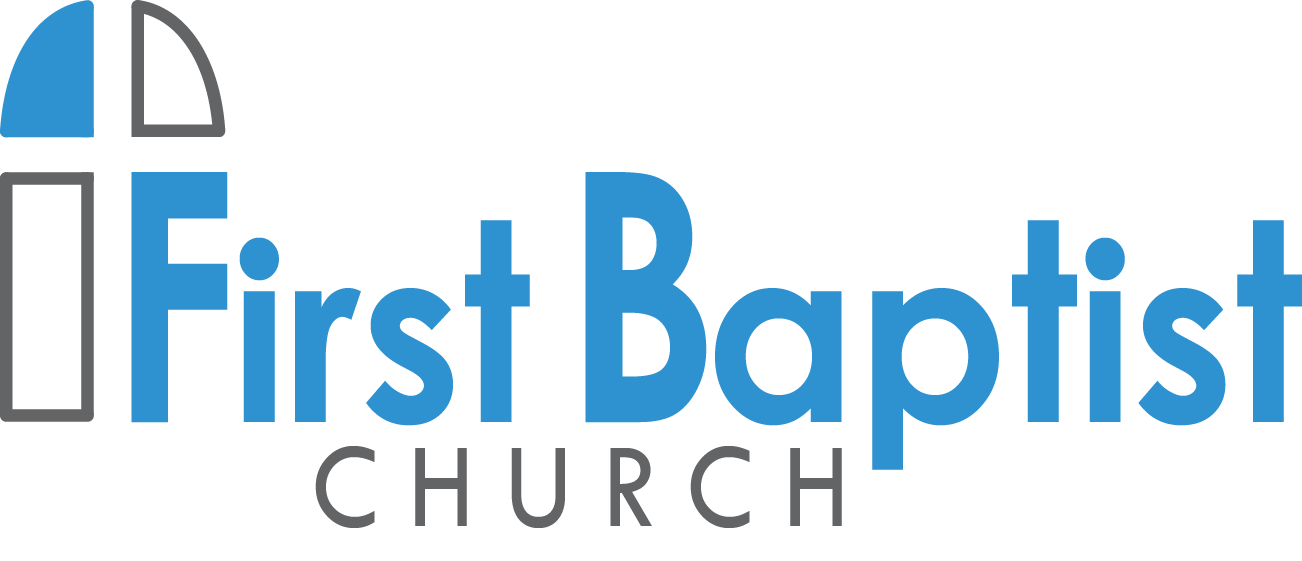OUR HISTORY
The First Baptist Church of Richmond, Indiana was first organized in August of 1837. After an inactive period, the church was reorganized in 1865 through the influence and efforts of Daniel and Amanda Margaret Thompson. On March 1, 1865, the reverend J.F. Angenbrod was appointed Missionary to this district by the American Baptist Home Mission Society.
In 1866, the congregation purchased property on the west side of what is now North 11th Street, and in 1867 work was begun on a new building which was completed and dedicated on January 17, 1871. That building served the congregation until the middle of the next century.
In 1947, a committee was appointed to lay plans for construction of a new building on the recently purchased site at South 16th and A Streets. The Reverend W.F. Badgett was called as Pastor in February 1949, and under his leadership and that of Mr. O.M. Kendall as Building Committee Chairman, the new building was completed and dedicated on May 18, 1958. Total cost of the building and equipment was approximately $270,000.
The new building served the congregation well, but the need for expansion and enlarged parking areas was soon evident. The only place for a fellowship room was the basement area beneath the sanctuary. It was too small for the growing congregation, and the noise level with a low ceiling was very great. The basement had to double for classroom space, so folding dividers were added to house numerous Sunday school classes.
Two houses to the east of the main building were purchased and eventually used for classroom space. They helped ease the crowded conditions for a while until space for parking became overwhelming. There was just a small three-foot door that served as the entrance to the main building on the south side and it became impossibly clogged at the beginning and closing of church services.
At this point, it was decided that the parsonage should be removed and more parking space added because the only off street space for parking was beside the driveway leading to South 16th Street that ran between the south side of the church building and the parsonage. The Pastor and his family had to walk between the cars parked literally at their back door to get outside. The old parsonage, located at 111 South 16th Street, and the two houses located east of the main building were demolished for parking space.
Several adjoining properties have been purchased through the years as parking space and for other purposes. In 1973, the Fireplace House was built and has provided space for many church functions.
The traffic flow and parking was improved but the need for more adequate classroom space and for a large fellowship room became pressing. Thus, in 1978 a meeting was held with some 80 church leaders to discuss the possibility of a major remodeling and building project.
After a successful fundraising campaign, and the agreement with the American Baptist Extension Corporation to lend the necessary funds to complete the project, things began with a flourish. Ground was broken on September 10, 1978 for new construction at the east end of the original church structure. This new unit provided approximately 10,000 square feet of space for large meal functions, recreational facilities and classrooms. Much remodeling of the original building added office and classroom space. The cost was about $642,000.
With the enlargement of the platform at the front of the sanctuary, purchasing property to the north of the church for more parking spaces, and purchasing the brick duplex to the south of the church for more classroom space, it appeared that the church facilities were complete. But eventually there became a need for further expansion and updating. A Facilities Assessment Committee was appointed to work on a recommendation to the church.
A new building project was approved in September 2001, for remodeling to be completed by Myler Church building systems with the following objectives:
Make First Baptist accessible to all by leveling the parking lot grade and adding an elevator.
Build a drive-through canopy/drop-off, a new entrance and vestibule and enlarge the restrooms.
Enlarge the foyer into a gathering area, complete with a welcome center, kitchenette and library.
Remodel and refit the lower level of the Sanctuary building.
New and refitted heating, ventilation and air-conditioning systems for the current facilities.
Make all the current facilities more inviting, addressing the carpet and interior throughout.
With the help of local contractors, the following was completed:
Remodeled the Power’s House into a Youth Center and the north apartment was fitted for visitors (missionaries, guest speakers, etc.)
Tore down the Wagner house for additional parking and a new entrance for the property.
Converted the Fireplace House into an office complex.
Remodeled and refitted the kitchen, fellowship hall/gymnasium.
The church Dedication Open House for the above renovations was November 17, 2002.
